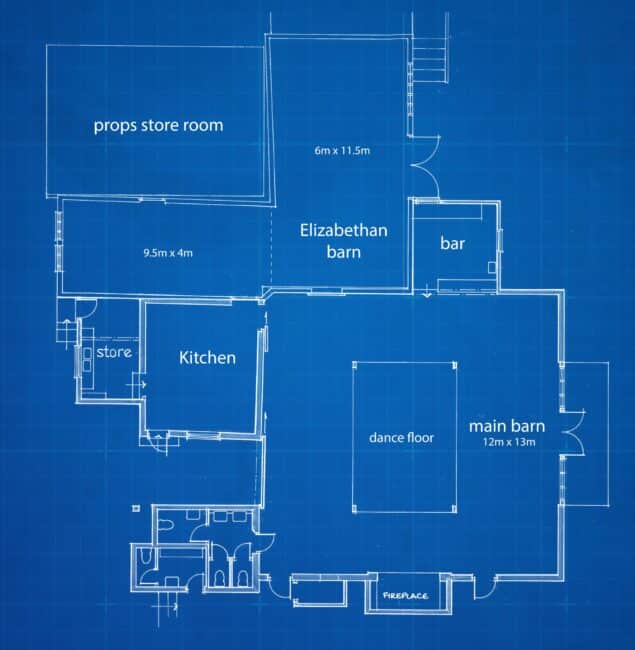Layout & Facilities
Main barn with bar & dance floor (usually used for dining)
Adjoining Elizabethan barn (usually used for initial receptions, ceremonies and chill out zones)
Integral sound system for DJ or laptop plus radio mic for speeches (bands usually prefer to use their own equipment)
Courtyard, rose garden, rose garden barn, Marquee/games lawn, surrounding fields
Toilets: male, female and disabled with baby changing facility
Catering rooms
Dining tables (round or rustic trestle) and chairs
Bar with fridges. You are free to supply your own alcohol throughout the event. We do not charge corkage or bar set up fees. If you would like a paying bar in the evening then that can be arranged.
In-house prop hire shop
Hardstanding car parking for 70-80 cars
Backup 3 phase generator in case of power cut
On-site accommodation for up to 6 guests (additional cost)
Glamping with toilet pavilion and showers (additional cost)

